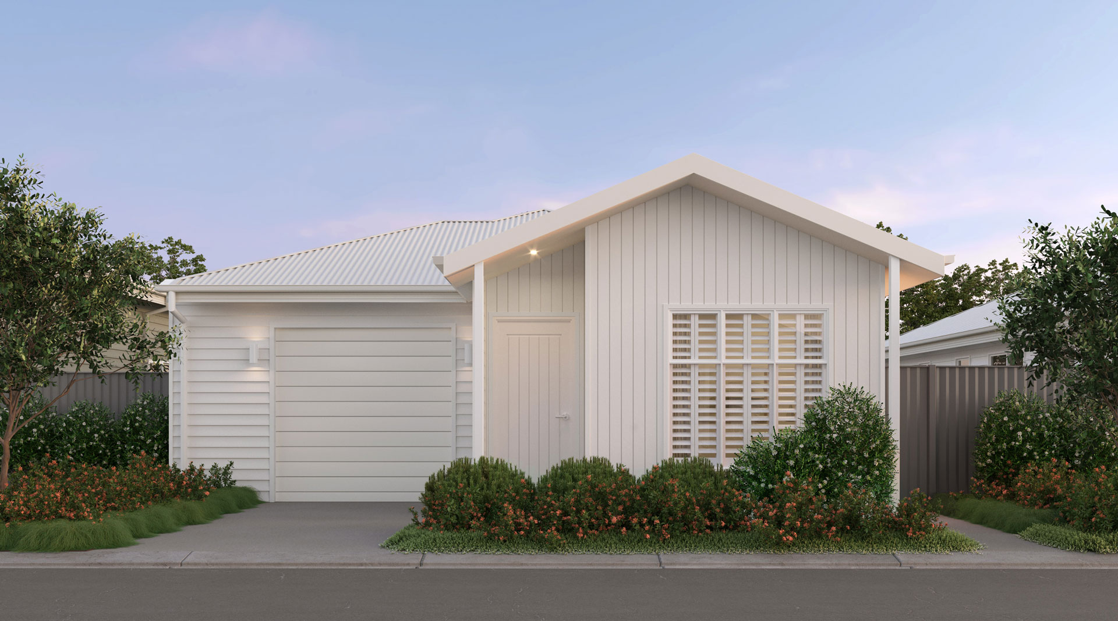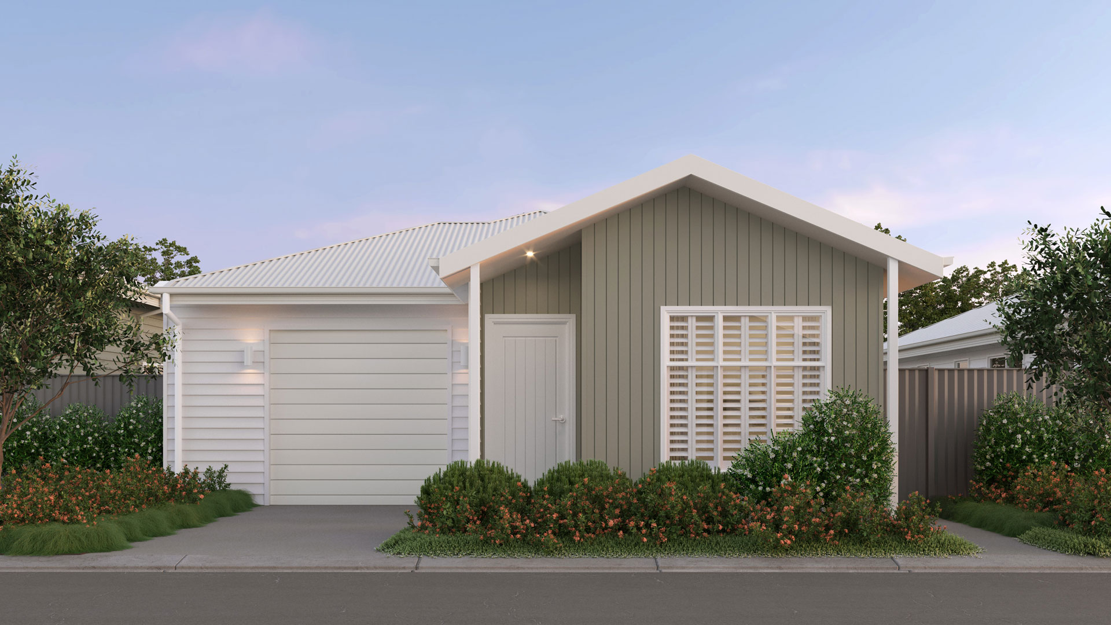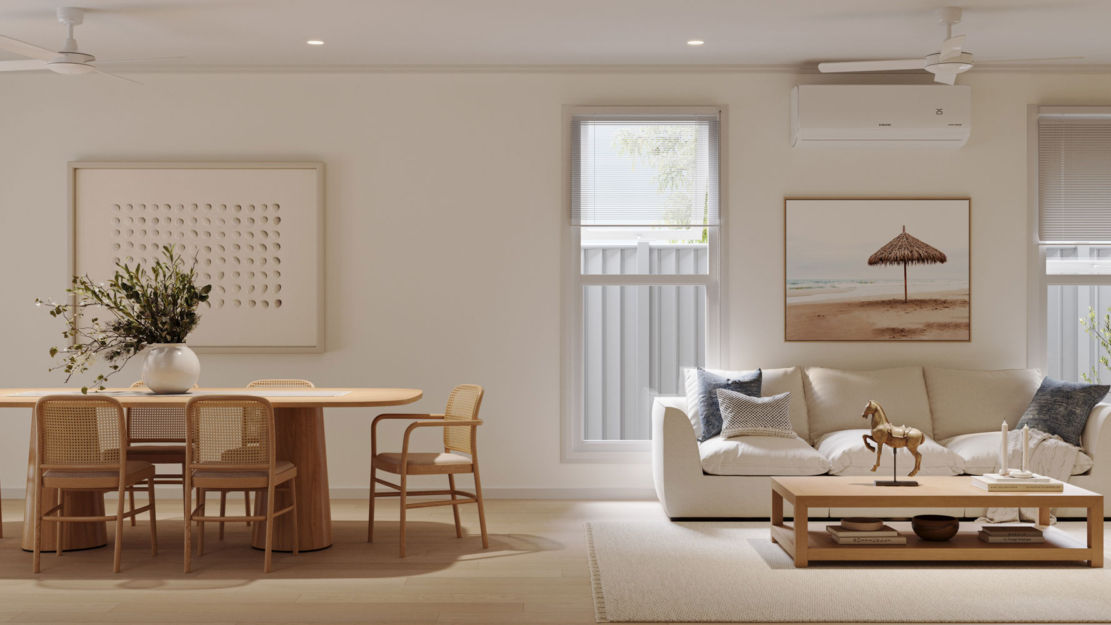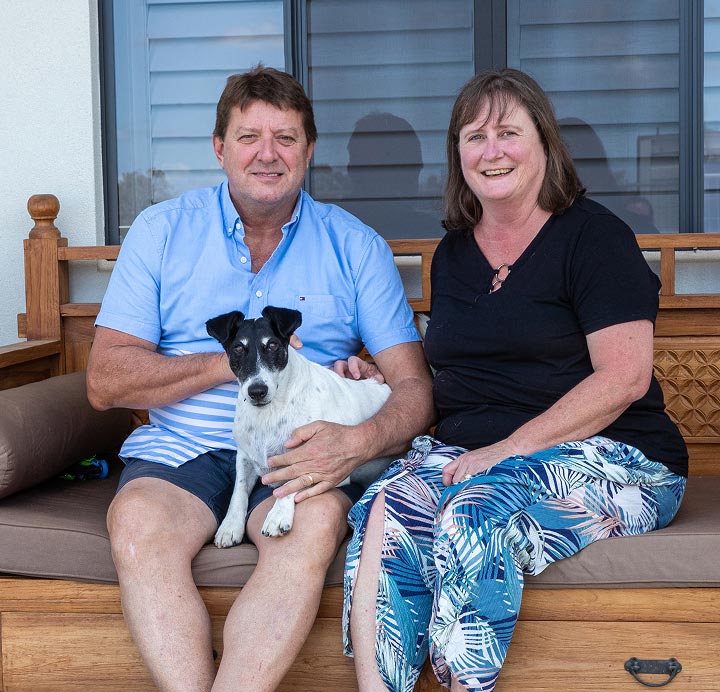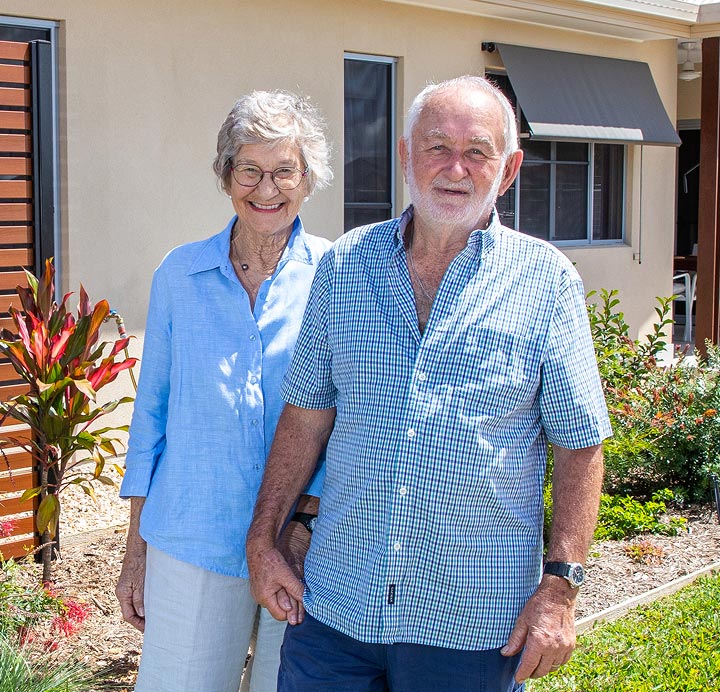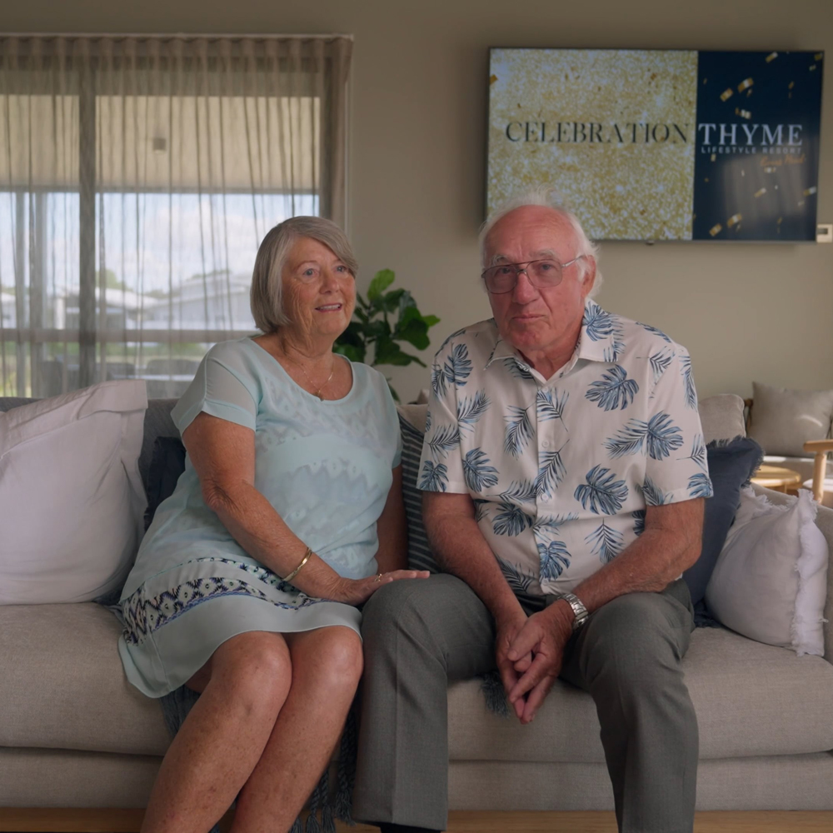Azura
From $658,000
- 2
- 1
- 2
- 1
Infused with light and warmth
Thoughtfully appointed and effortlessly elegant, Azura is complete with everything you need for a life of ease. Oversized spaces abound. The home offers a generously sized second bedroom with built-in robe, a central bathroom, and open plan living and dining. The kitchen is practical and light-filled, featuring a stunning skylight. A separate study adds flexibility without compromise, while the built-in laundry, conveniently located in the garage, enhances everyday functionality.
Retreat at the end of the day to your master suite and unwind. From the double-vanity ensuite, step through the master bedroom and past the walk-in-robe and beyond into the alfresco area. Here, light, air and a hint of a sea breeze make your home a coastal retreat.
Thyme Palm Cove Homes Features
Open-plan layouts and alfresco areas
Internet ready with fibre connection to each home
A range of contemporary colour schemes
Easy-care finishes inside and out
Enquire about this property
Floorplan
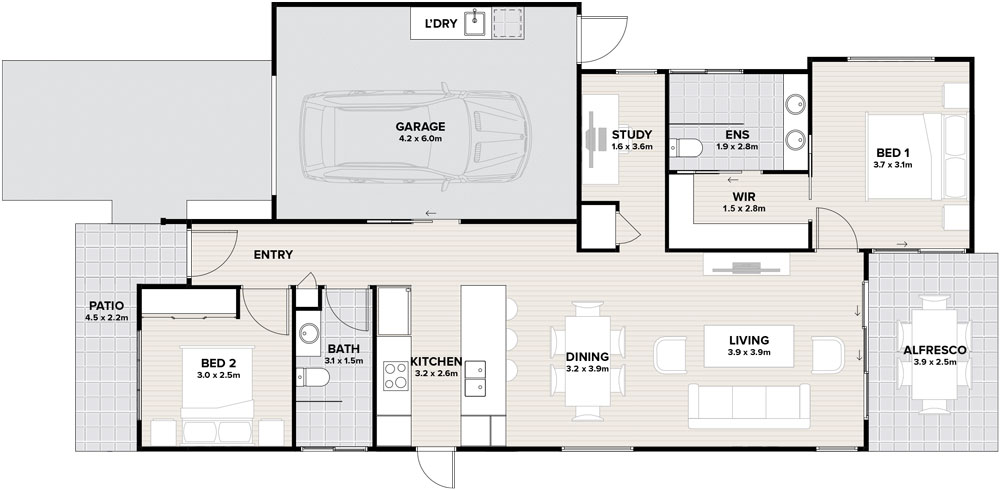
Specifications
- Living Area 92.4m2
- Alfresco & Porch 16.6m2
- Garage 27.4m2
- Total 136.4m2
Artist impression. Not to scale and subject to change and approvals. This manufactured home is regulated under the Manufactured Homes (Residential Parks) Act 2003. Refer to the comparison document here.
