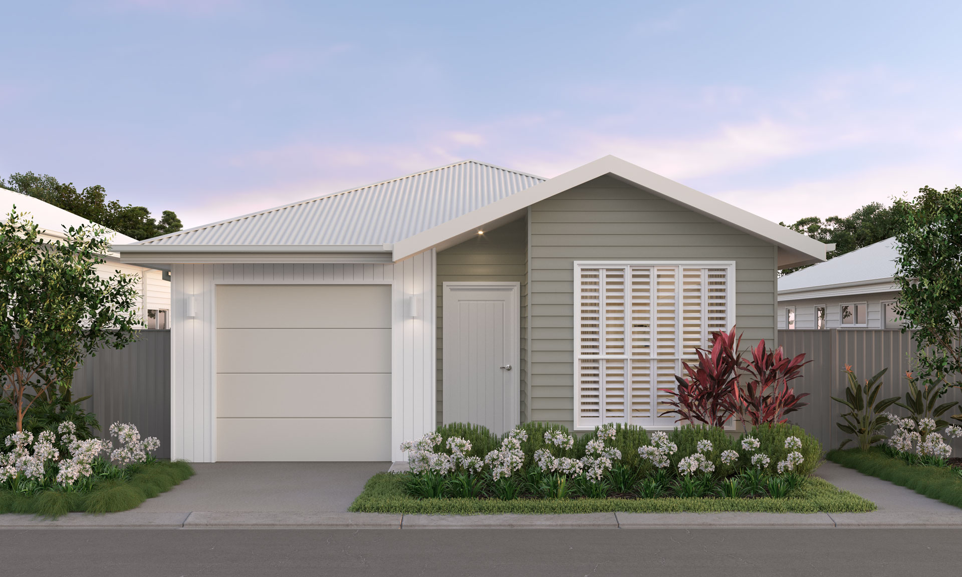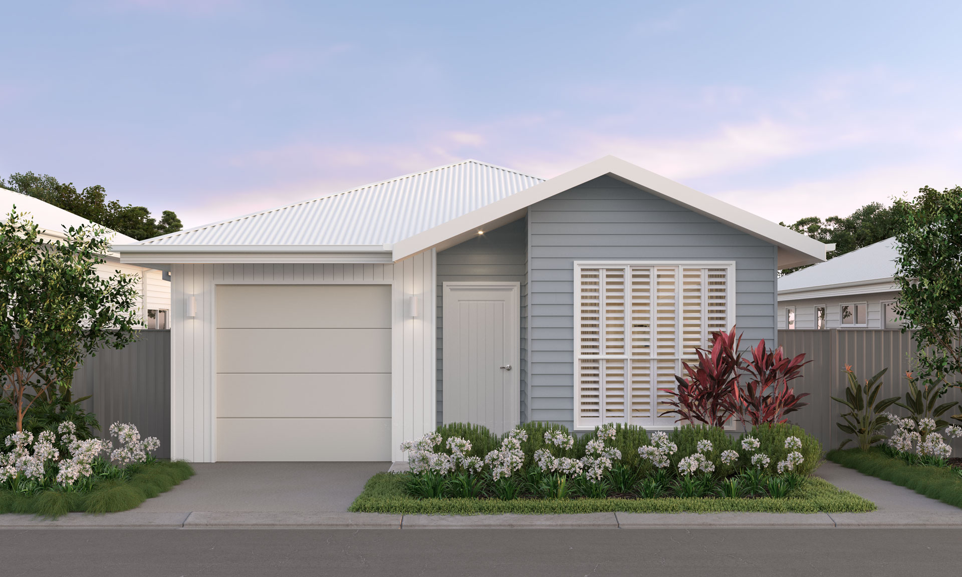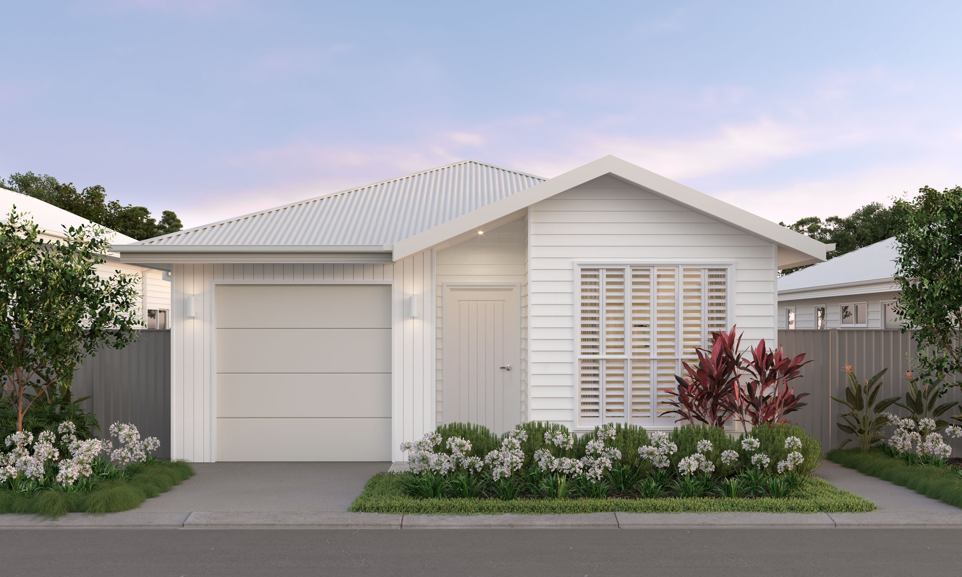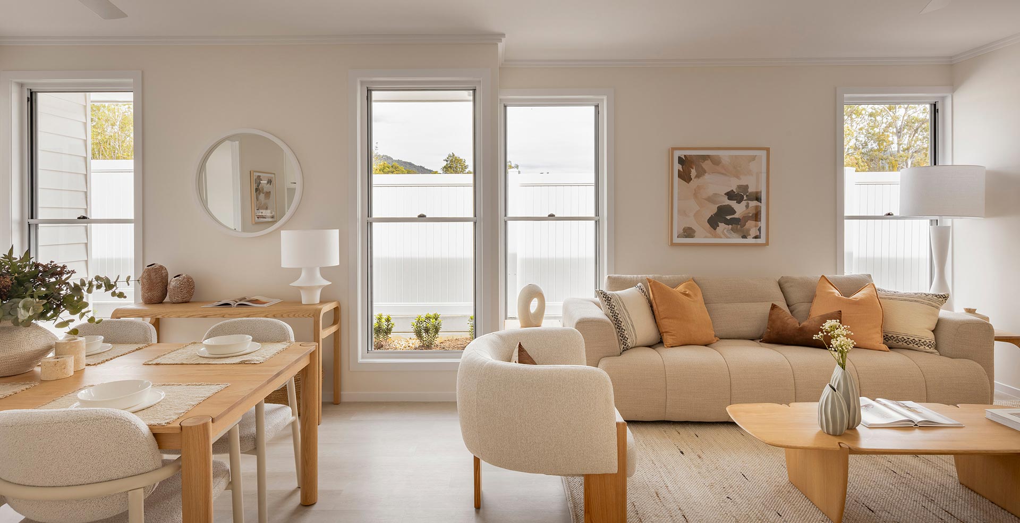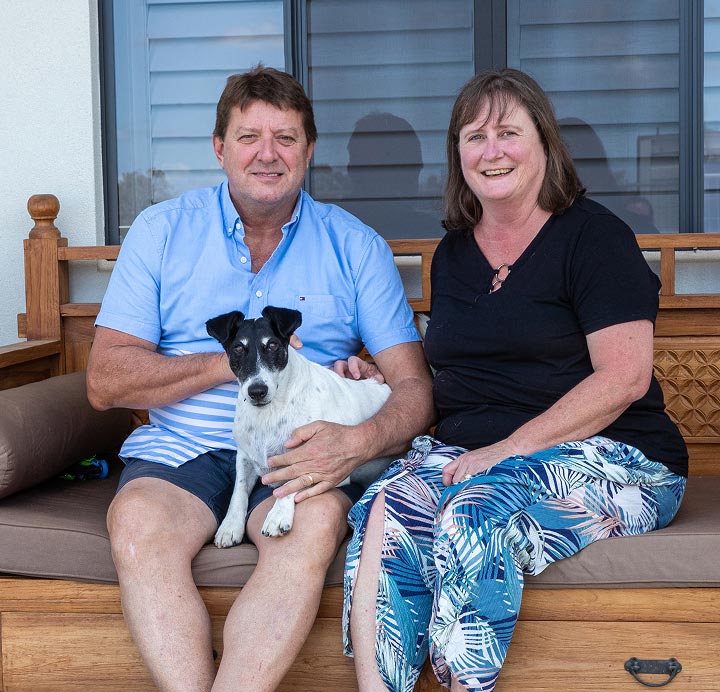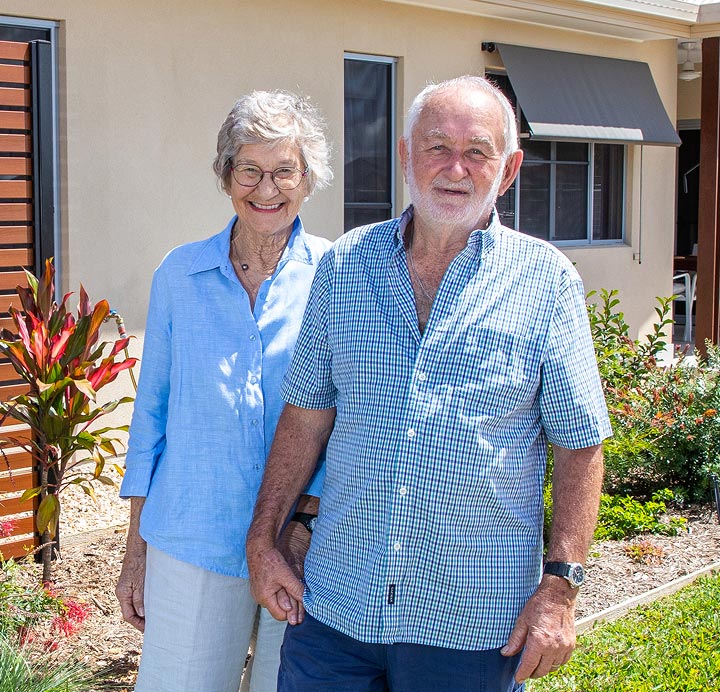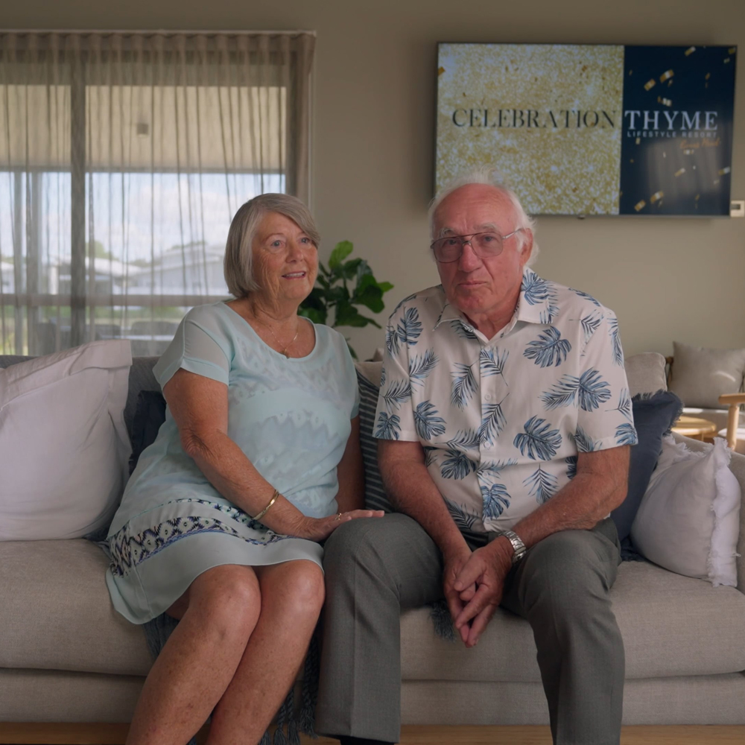Crystal
From $630,000
- 2
- 1
- 2
- 1
Cosiness meets functionality
This charming residence features two comfortable bedrooms, with the master featuring a walk-in-robe and generously sized ensuite with a double vanity. A versatile study accommodates a quiet retreat for work or leisure, and the home’s practicality is enhanced by a central bathroom and single garage that connects to the laundry and outdoor line.
At its heart, Crystal radiates warmth and serenity, with the open plan living, dining and kitchen connecting seamlessly and making it an ideal choice for those seeking a comfortable and inviting living environment.
Thyme Palm Cove Homes Features
Open-plan layouts and alfresco areas
Internet ready with fibre connection to each home
A range of contemporary colour schemes
Easy-care finishes inside and out
Enquire about this property
Floorplan
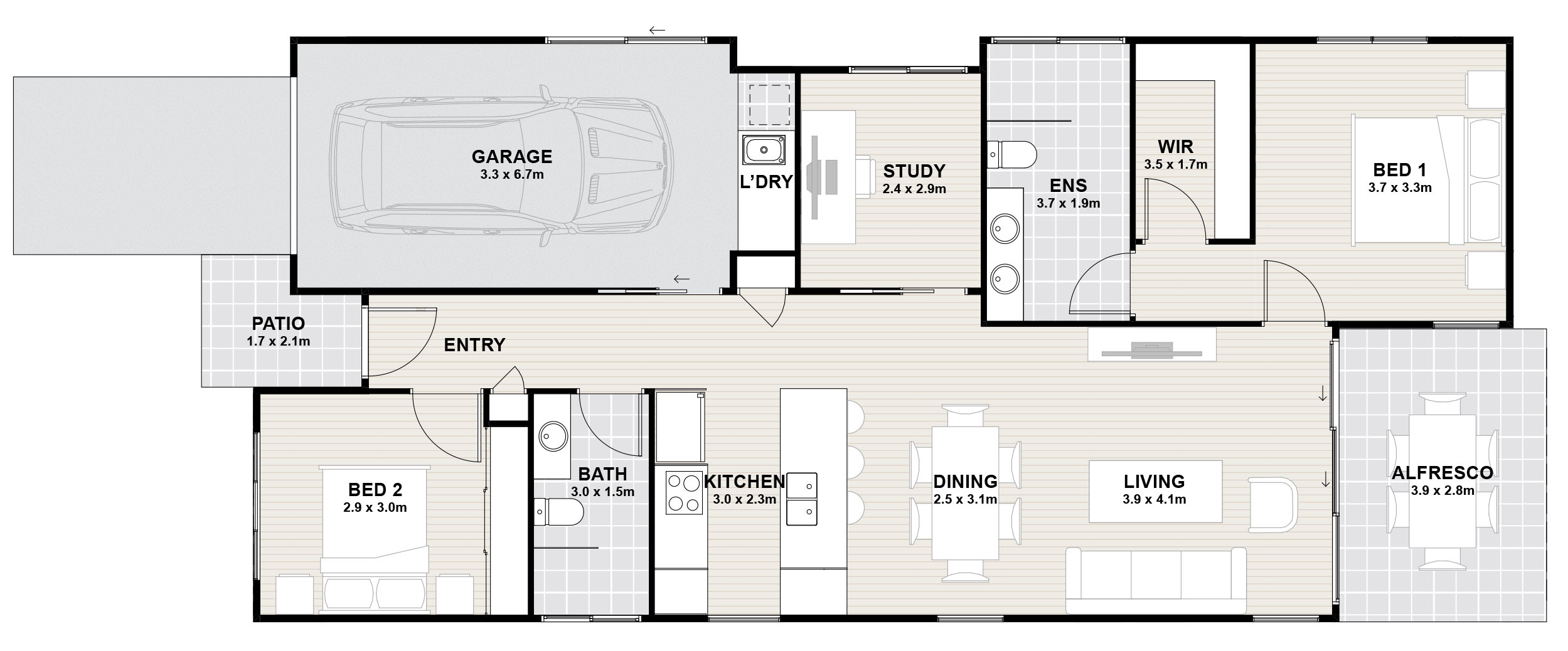
Specifications
- Living Area 98.9m2
- Alfresco & Porch 12.5m2
- Garage 21.2m2
- Total 132.6m2
Artist impression. Not to scale and subject to change and approvals. This manufactured home is regulated under the Manufactured Homes (Residential Parks) Act 2003. Refer to the comparison document here.
