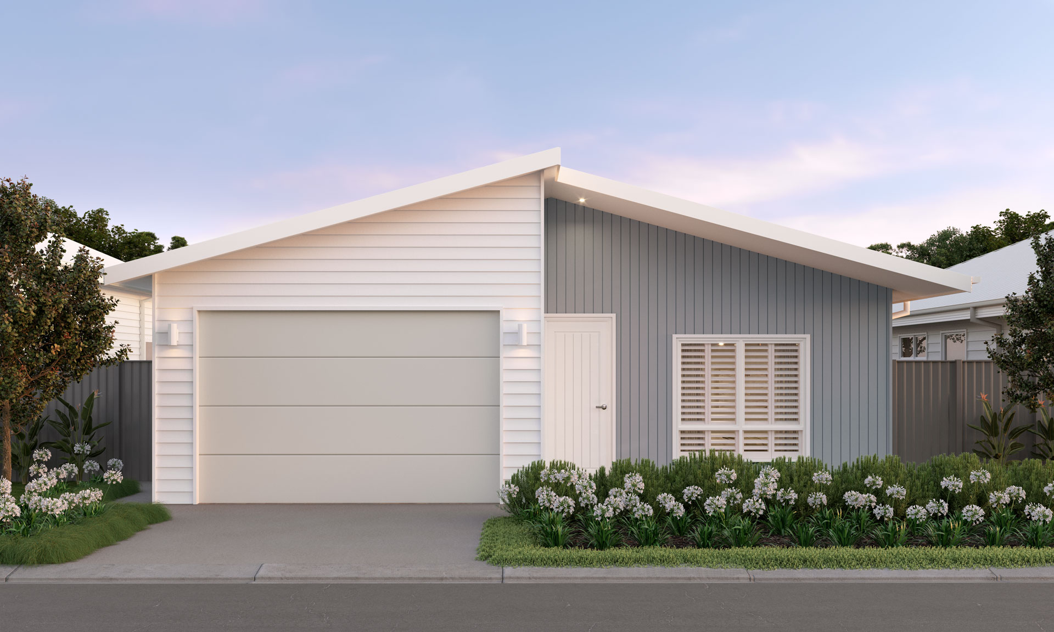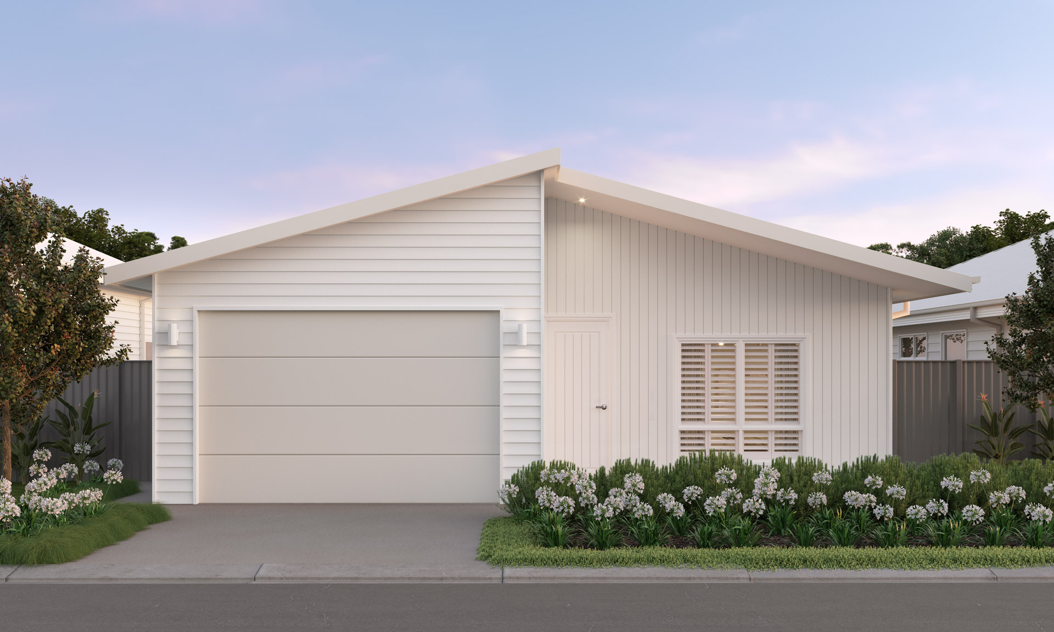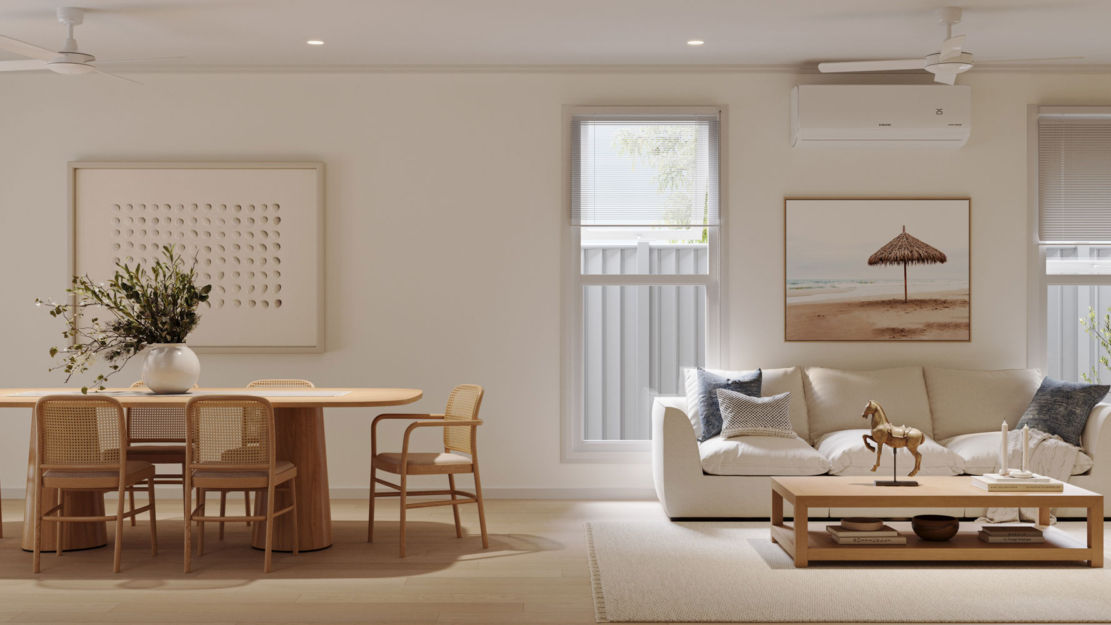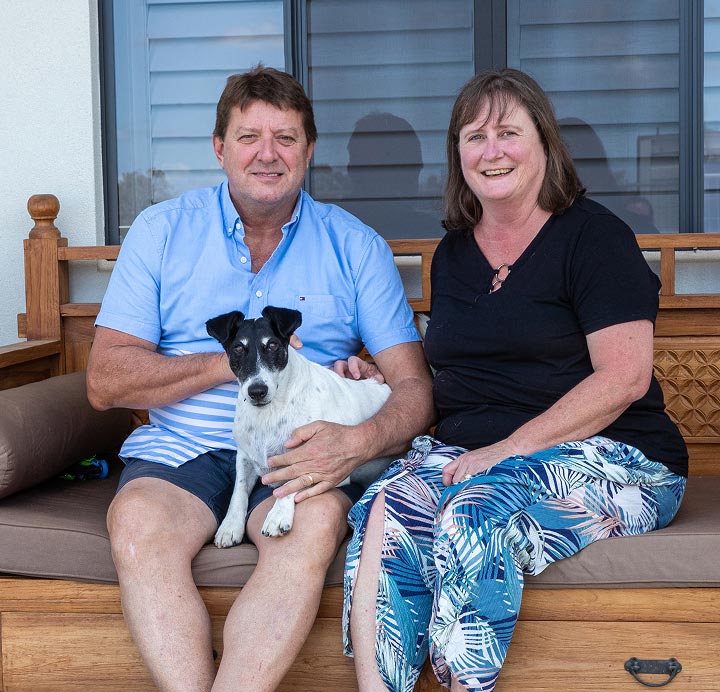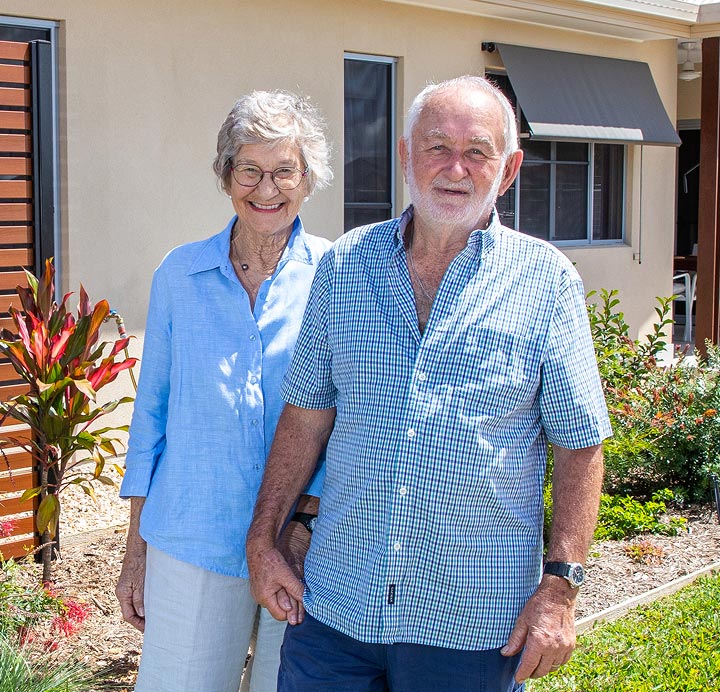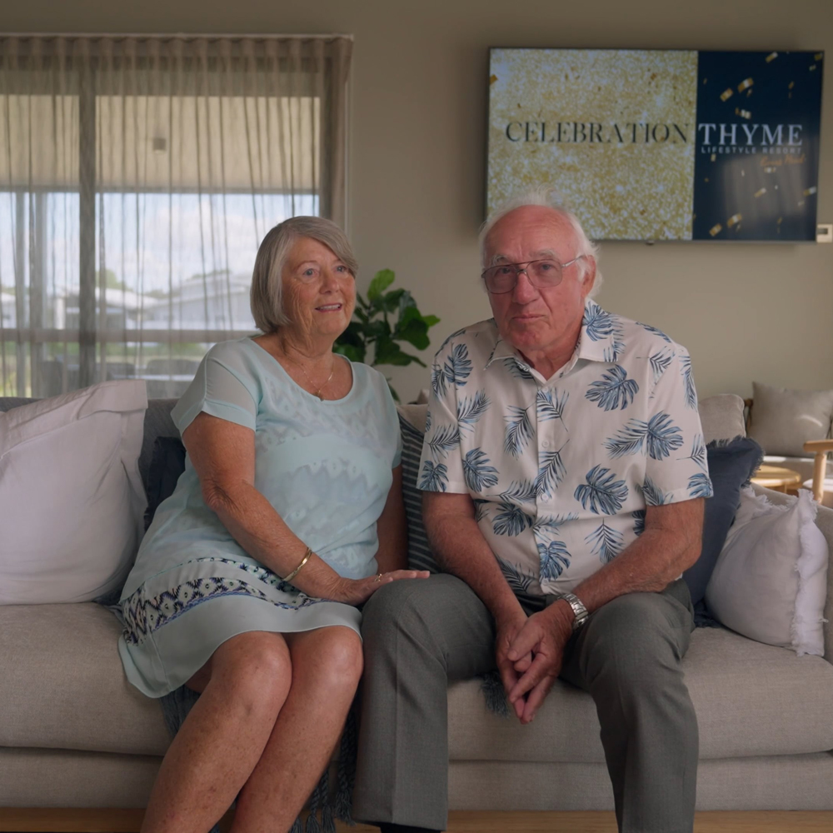Ellis
From $690,000
- 2
- 2
- 1.5
A design full of surprises
Bright and beautifully appointed, Ellis embraces the essence of coastal living with its breathable, open plan design and covered alfresco.
A kitchen perfected for the dedicated home cook features a generous walk-in pantry, quality appliances and stone benchtops.
The single garage conveniently connects you from the home to the laundry, delivering on presentable practicality in your every day.
Retreat to the generous master suite, complete with a double-sided walk-in robe and elegant ensuite. A sliding door opens to the undercover alfresco, inviting a refreshing, cool breeze to gently drift through.
Thyme Palm Cove Homes Features
Open-plan layouts and alfresco areas
Internet ready with fibre connection to each home
A range of contemporary colour schemes
Easy-care finishes inside and out
Enquire about this property
Floorplan
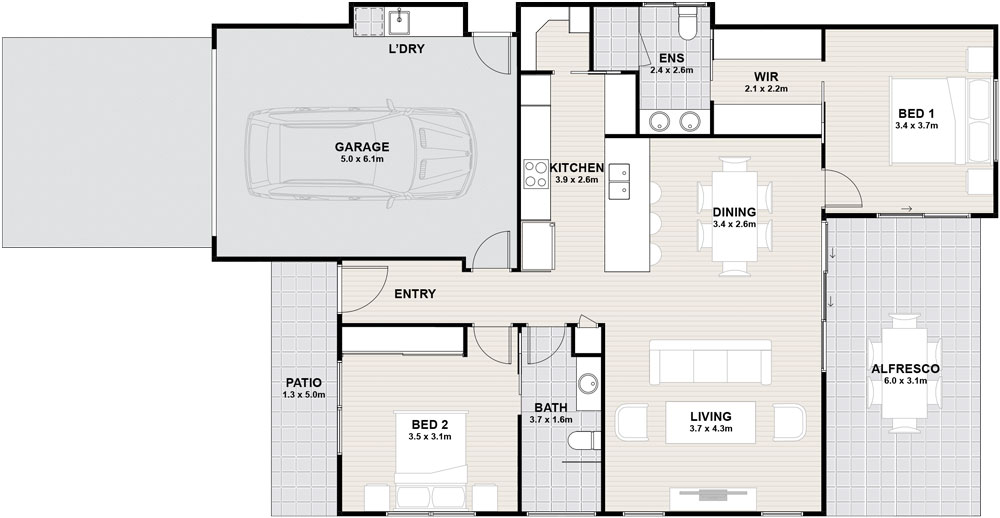
Specifications
- Living Area 93.7m2
- Alfresco & Porch 25.1m2
- Garage 30.4m2
- Total 149.2m2
Artist impression. Not to scale and subject to change and approvals. This manufactured home is regulated under the Manufactured Homes (Residential Parks) Act 2003. Refer to the comparison document here.
