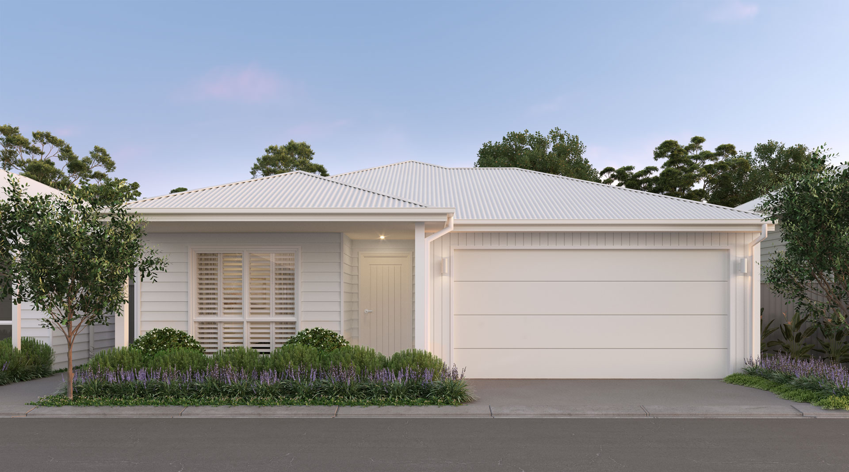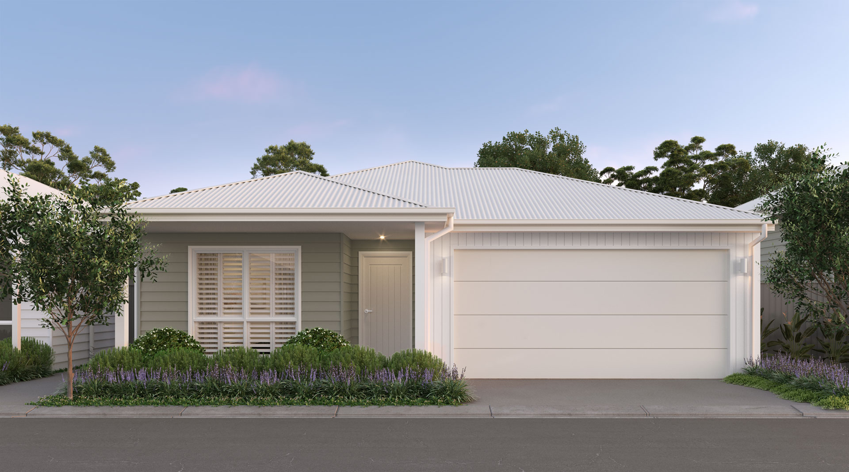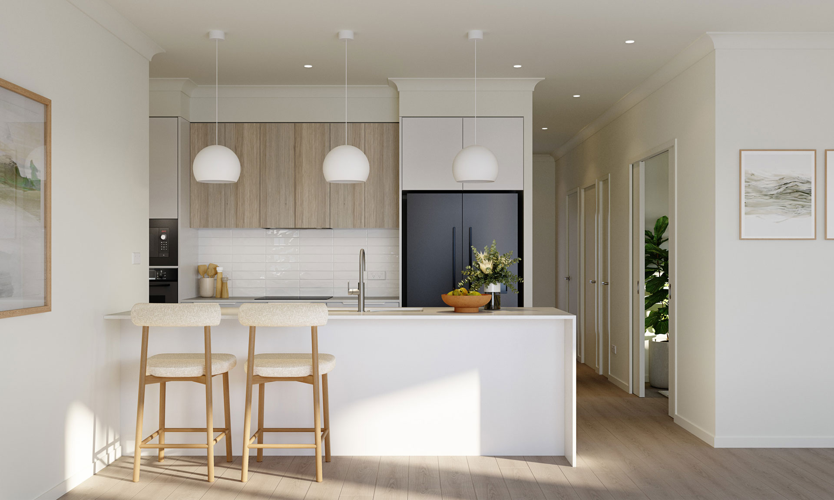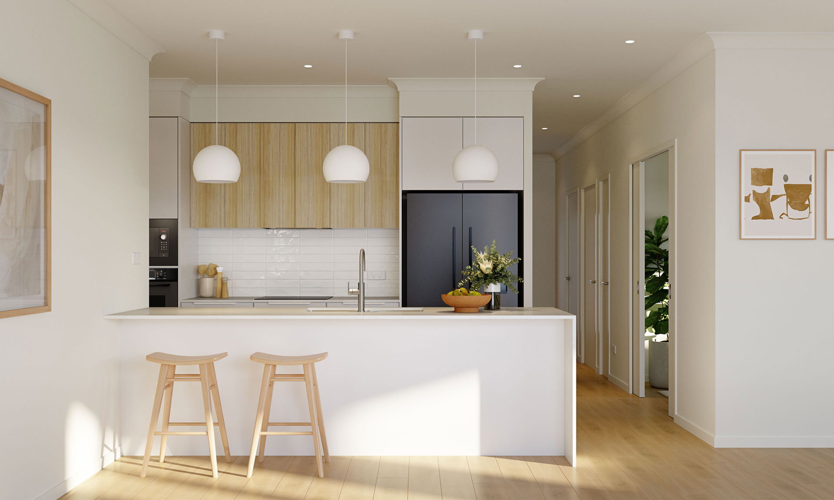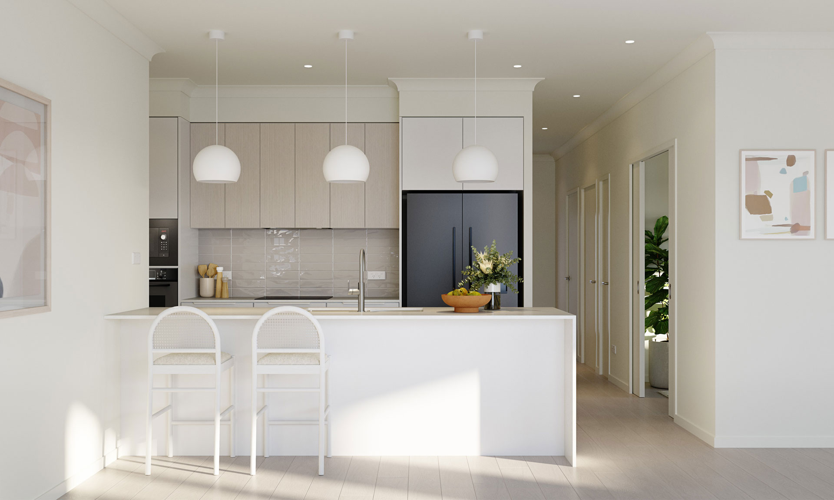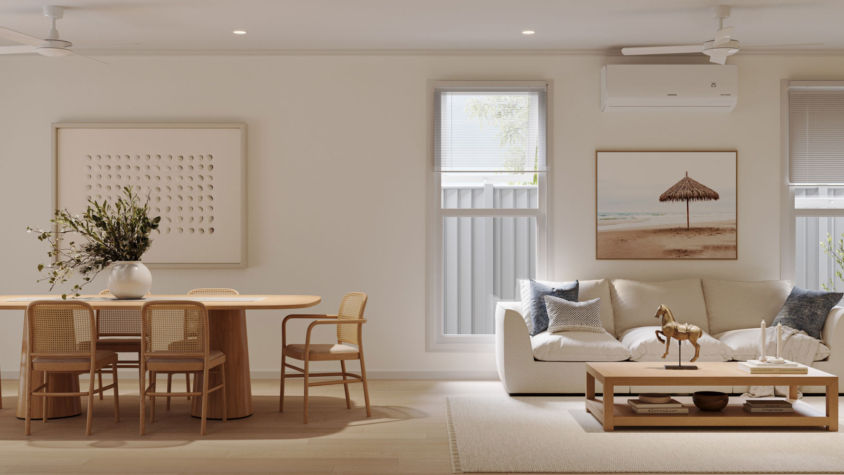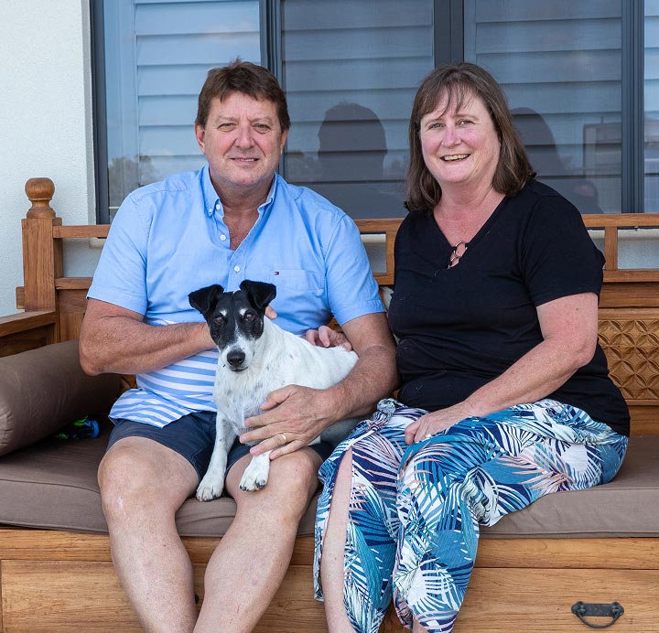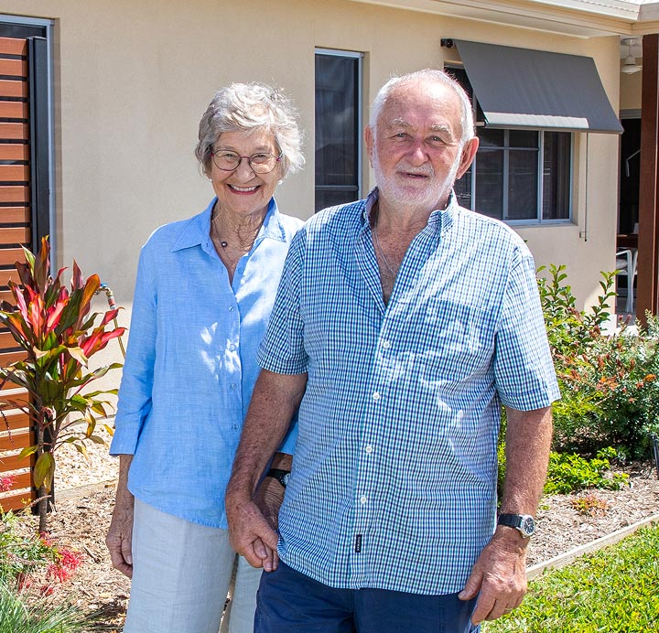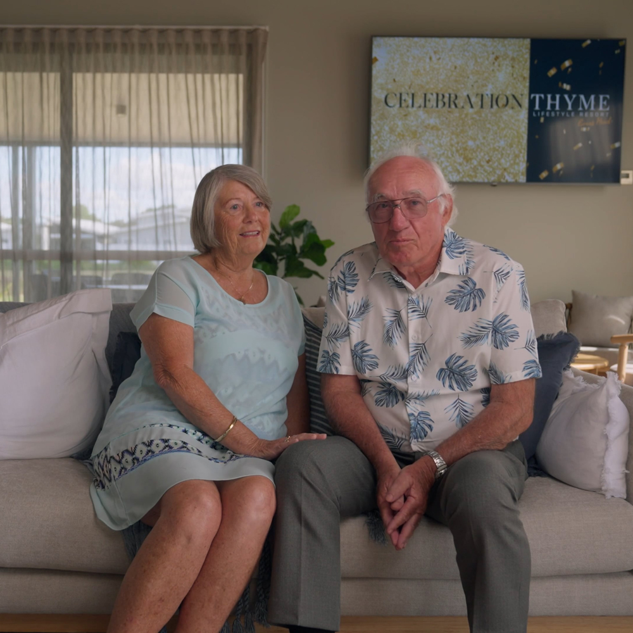Luca
From $765,000
- 2
- 1
- 2
- 2
An entertainer’s dream
Designed to be light-filled and alive with warmth, Luca’s open plan living, generous kitchen and expansive alfresco invite connection with neighbours, friends and family alike.
Featuring a walk-in pantry, generous multipurpose room and seamless connectivity from the double garage through to the laundry and outdoor line, Luca is designed for seamless movement and liveability.
A home for the entertainer, you are spoilt with space when hosting your guests. The large multipurpose room adapts to your lifestyle.
Style it as a guest bedroom, study, creative retreat or sanctuary of your own making.
Thyme Palm Cove Homes Features
Open-plan layouts and alfresco areas
Internet ready with fibre connection to each home
A range of contemporary colour schemes
Easy-care finishes inside and out
Enquire about this property
Floorplan
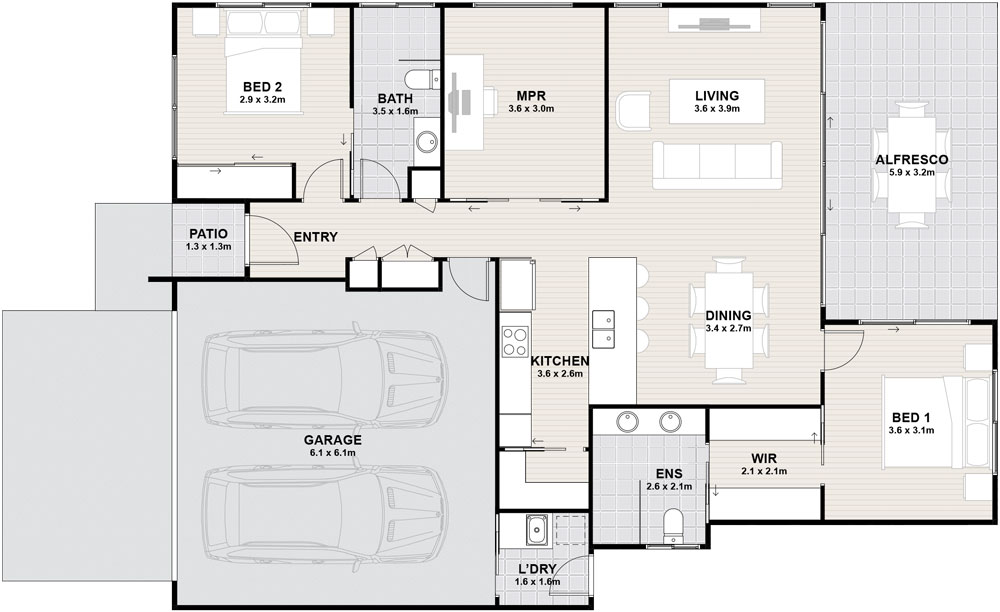
Specifications
- Living Area 106.7m2
- Alfresco & Porch 24m2
- Garage 38.6m2
- Total 169.3m2
Artist impression. Not to scale and subject to change and approvals. This manufactured home is regulated under the Manufactured Homes (Residential Parks) Act 2003. Refer to the comparison document here.
