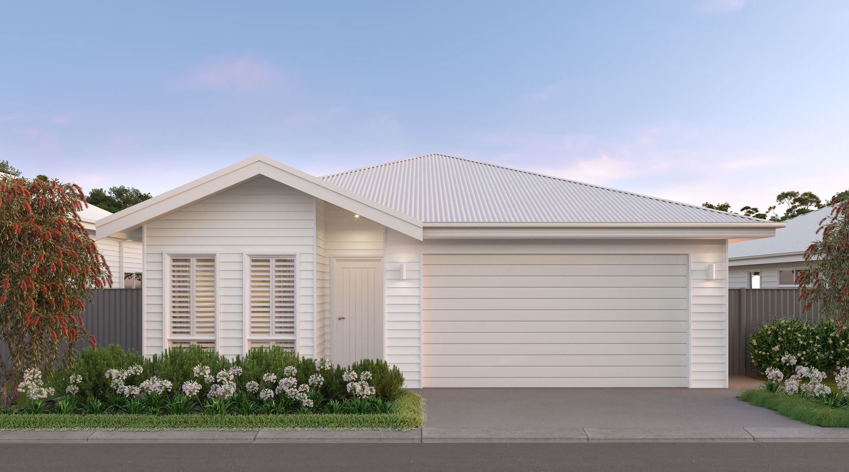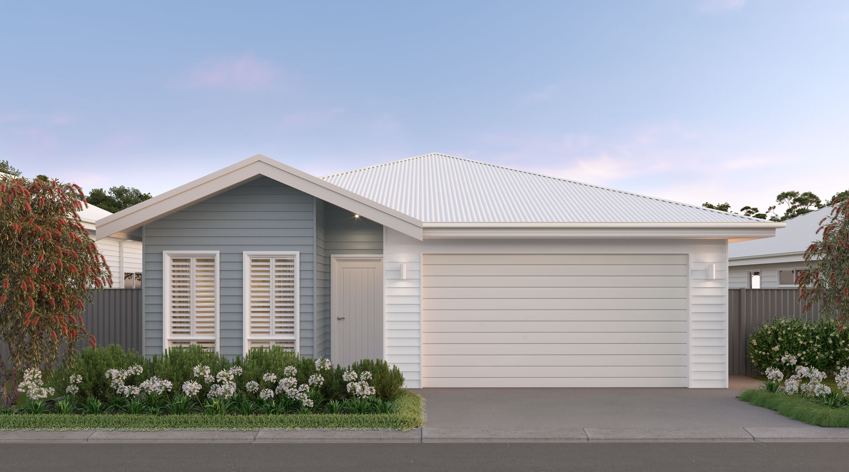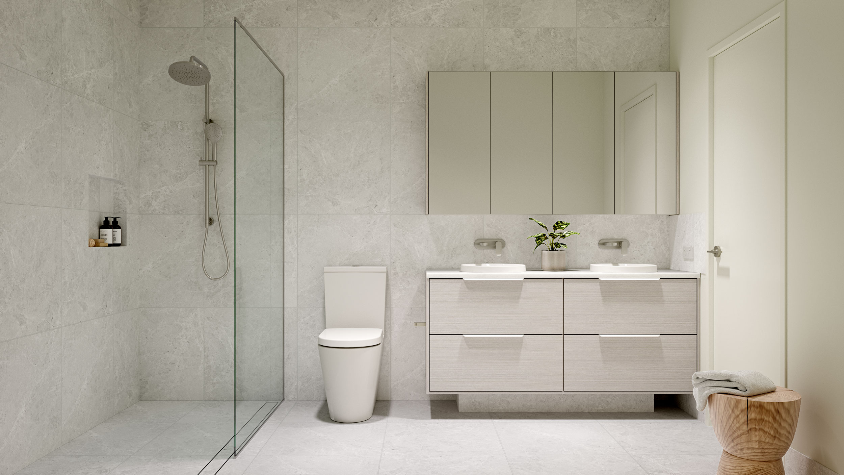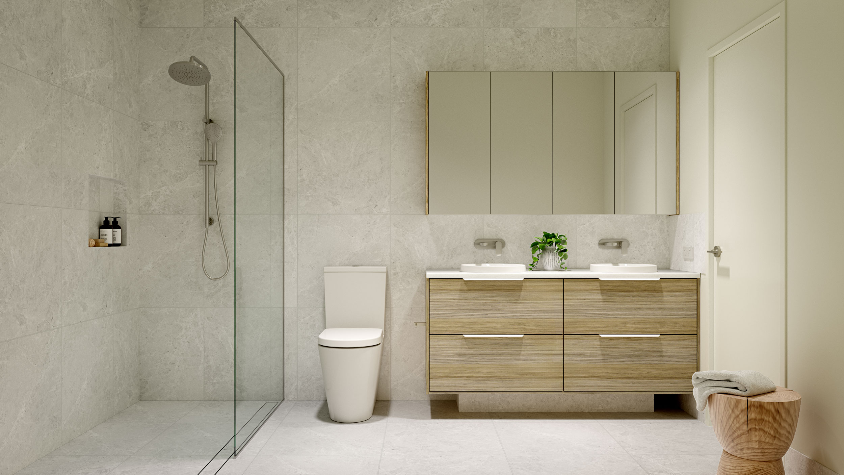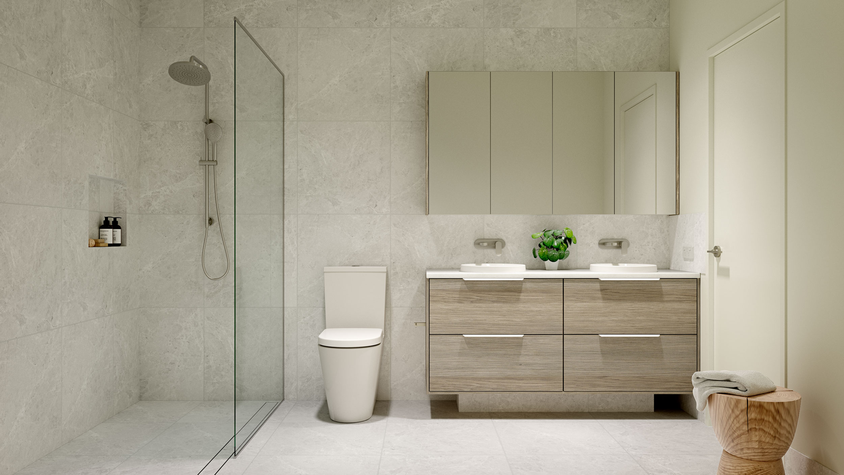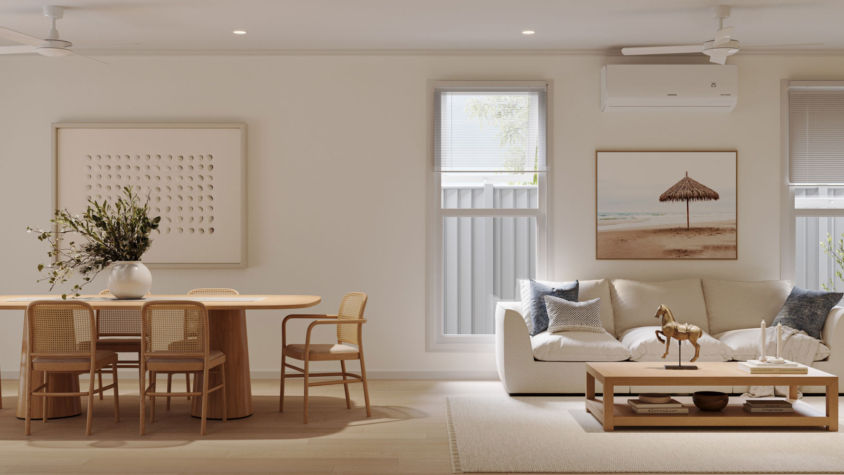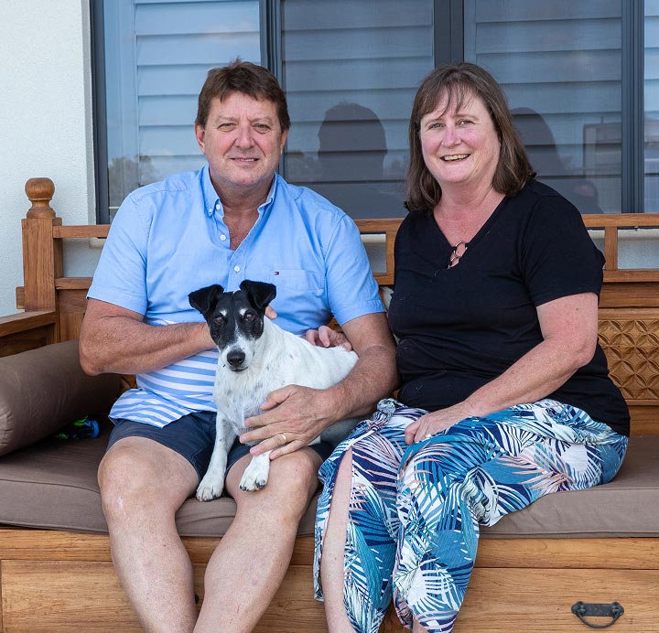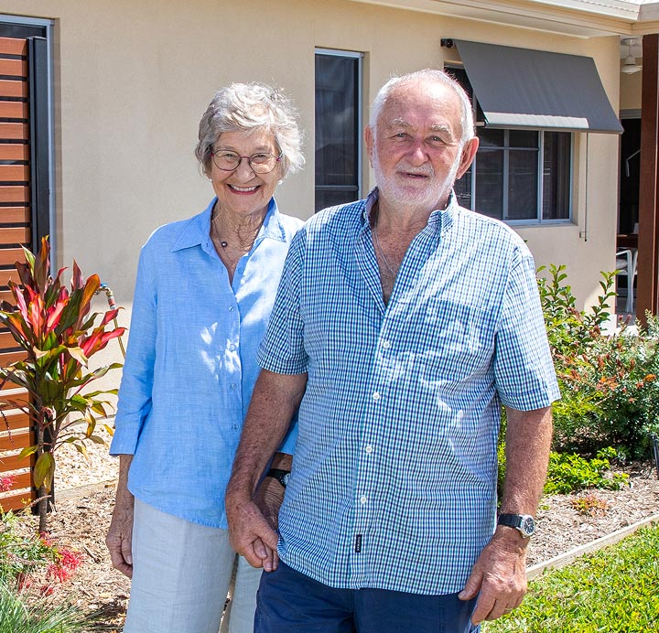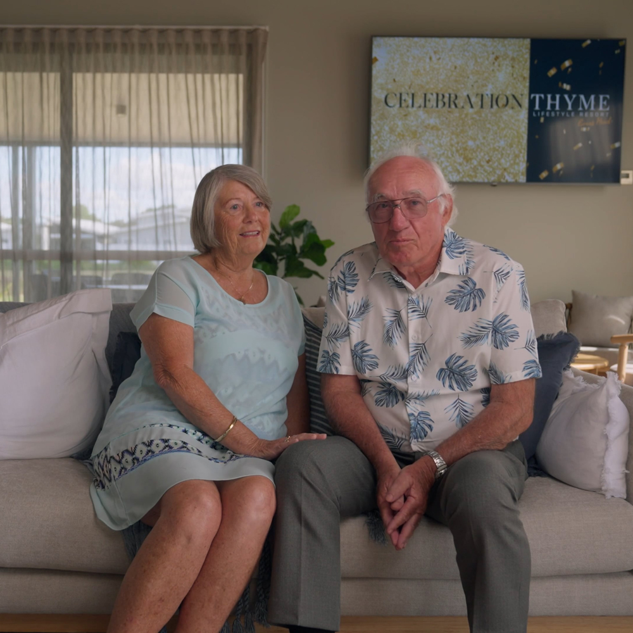Trinity
From $800,000
- 2
- 1
- 2
- 2
Openness balanced with intimacy
Achieve a truly connected home with the open kitchen, living, dining and alfresco spaces of Trinity, where every area flows effortlessly into the next.
A home designed with generous proportions, the two spacious bedrooms, double vanity in the master bedroom and double garage with a built-in laundry ensure you find an elevated comfort in every day.
Meanwhile, the private study is suited to focused work or quiet downtime. With ample storage and light-filled, open spaces, Trinity offers the best of both polish and practicality.
Thyme Palm Cove Homes Features
Open-plan layouts and alfresco areas
Internet ready with fibre connection to each home
A range of contemporary colour schemes
Easy-care finishes inside and out
Enquire about this property
Floorplan
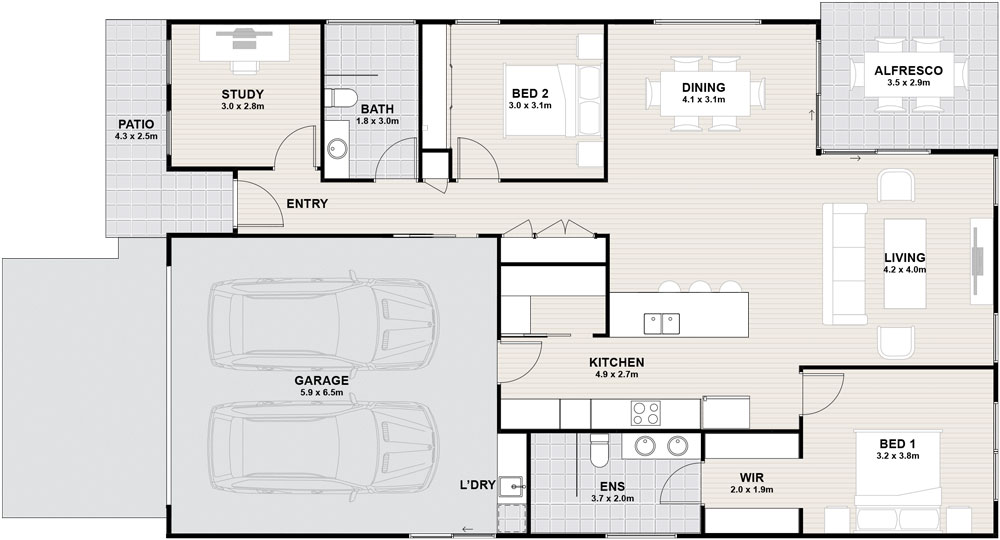
Specifications
- Living Area 120.7m2
- Alfresco & Porch 17.5m2
- Garage 41.8m2
- Total 180.0m2
Artist impression. Not to scale and subject to change and approvals. This manufactured home is regulated under the Manufactured Homes (Residential Parks) Act 2003. Refer to the comparison document here.
