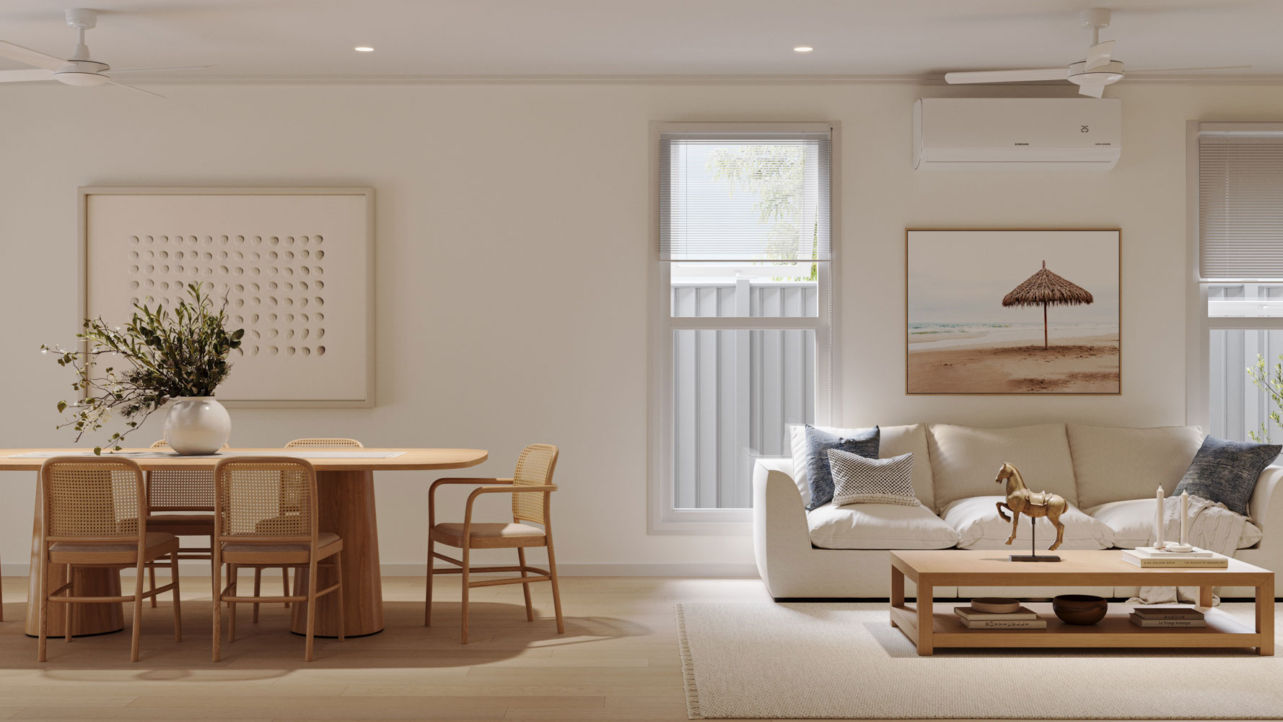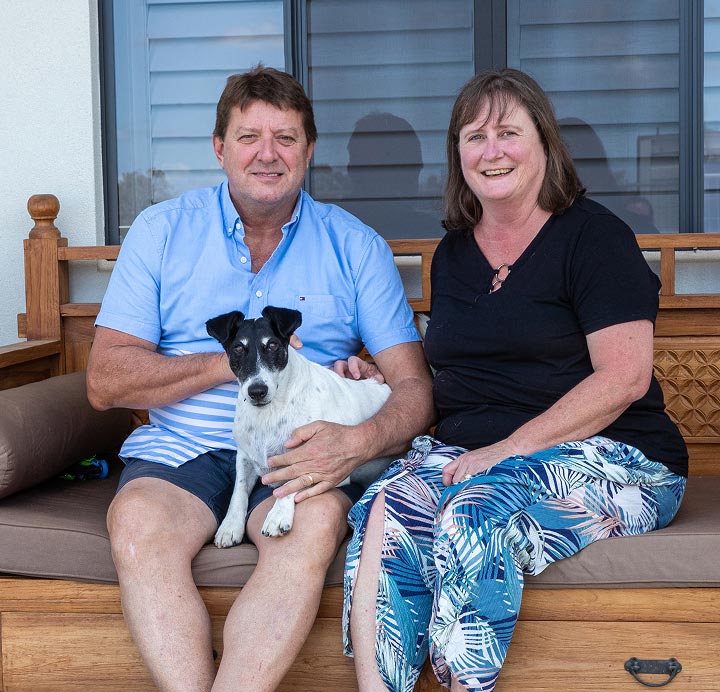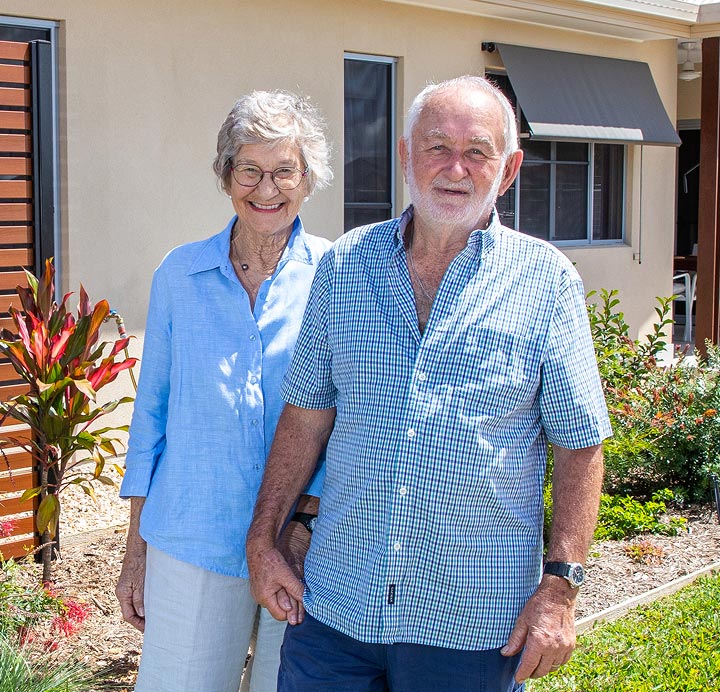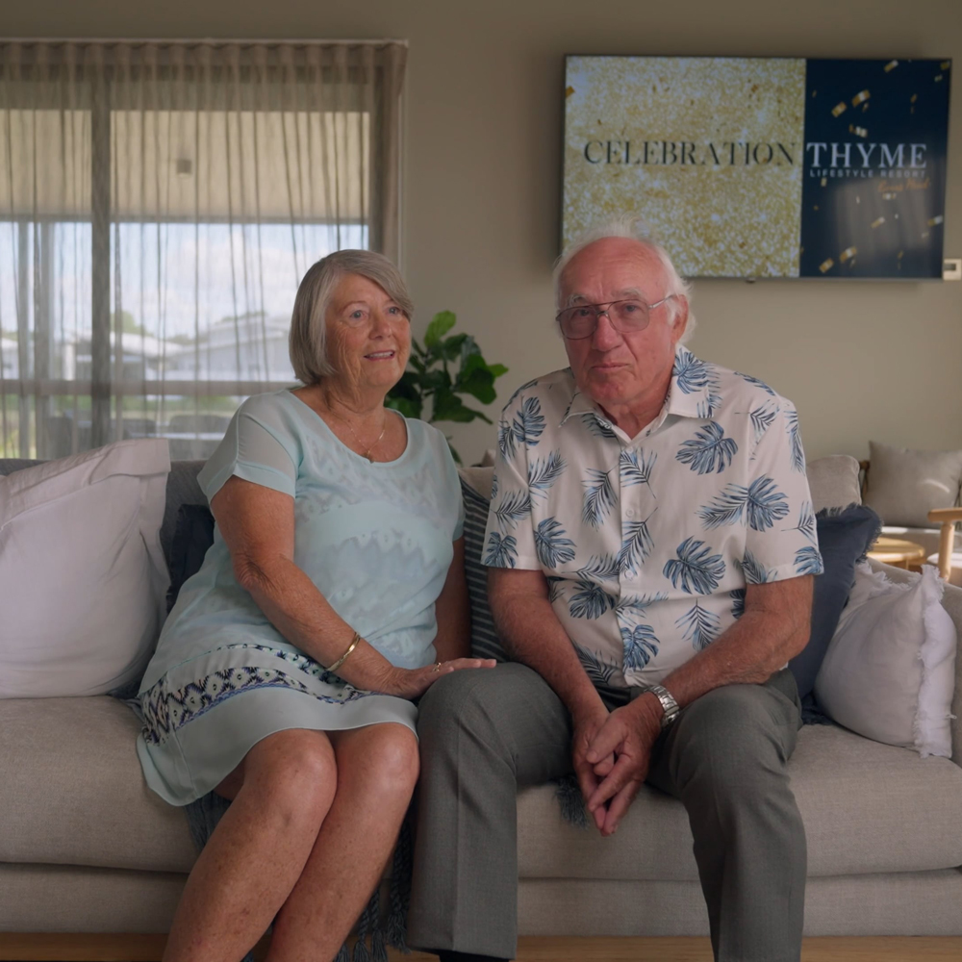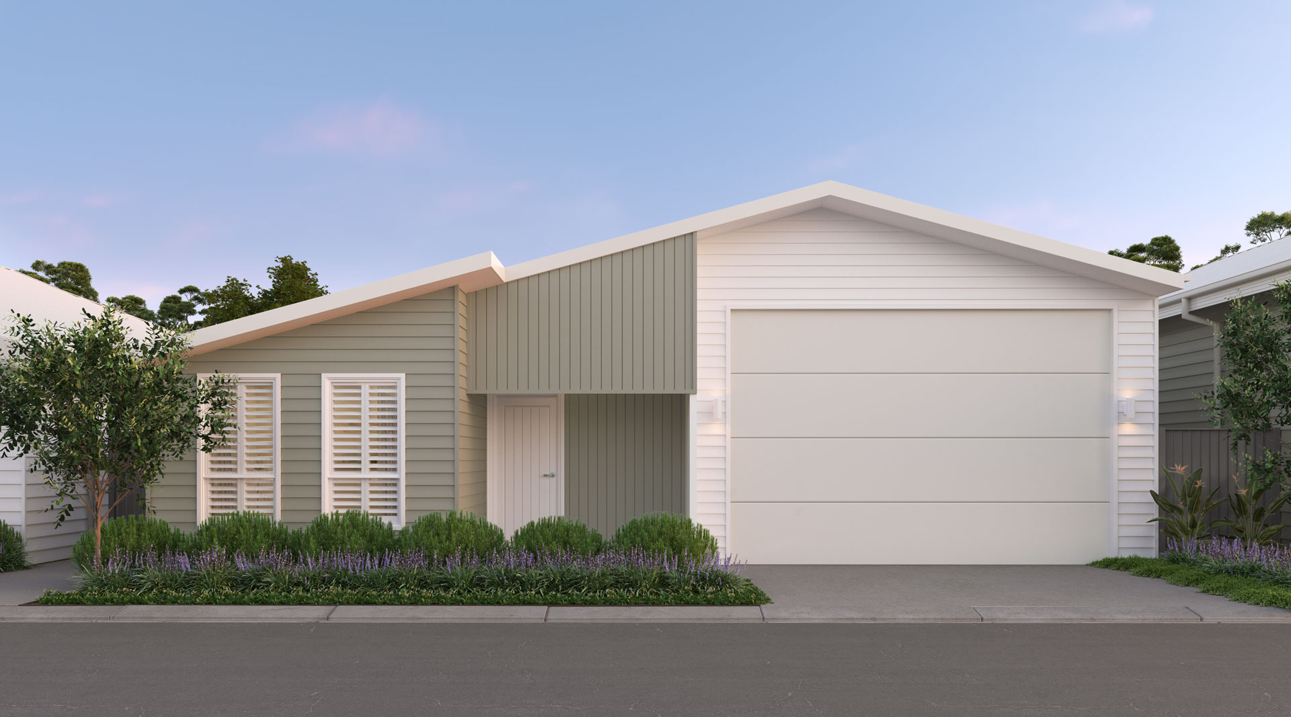
Douglas
From $855,000
- 2
- 1
- 2
- 1
- 1
Limitless freedom
Make no compromises; Douglas offers generous proportions and abundant storage throughout. An entertainer’s dream, it features a walk in pantry, freestanding kitchen island bench and spacious study that can be transformed into a third bedroom for visitors.
The dining space opens to the outdoor alfresco, creating an effortless transition between inside and out.
Designed for those with a spirit of adventure, its double garage and dedicated RV space invite the natural explorer to lock up and leave and then be welcomed home to tranquillity.
Thyme Palm Cove Homes Features
Open-plan layouts and alfresco areas
Internet ready with fibre connection to each home
A range of contemporary colour schemes
Easy-care finishes inside and out
Enquire about this property
Floorplan
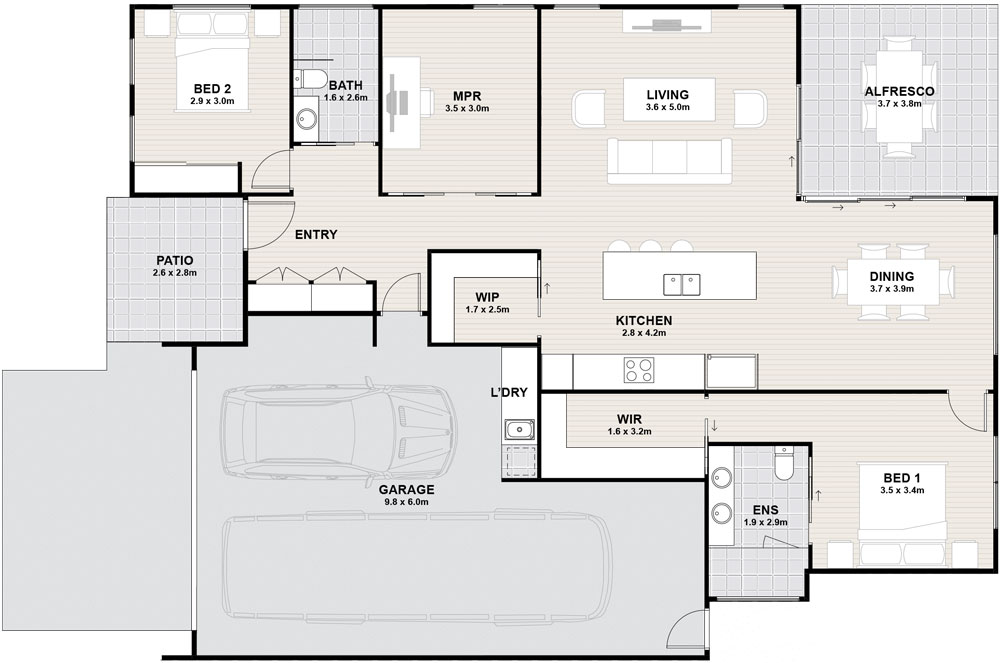
Specifications
- Living Area 124.4m2
- Alfresco & Porch 22m2
- Garage 56.5m2
- Total 202.9m2
Artist impression. Not to scale and subject to change and approvals. This manufactured home is regulated under the Manufactured Homes (Residential Parks) Act 2003. Refer to the comparison document here.
